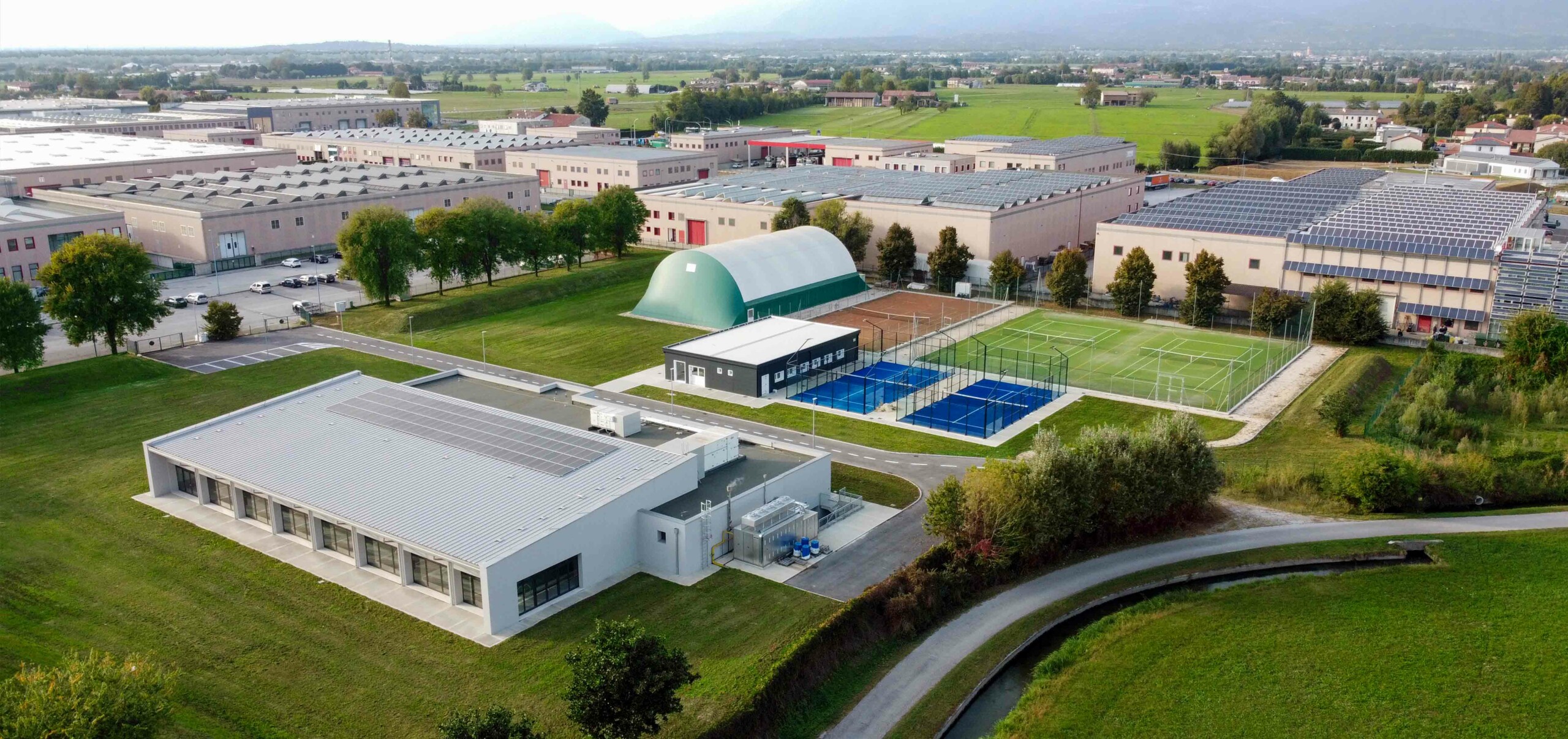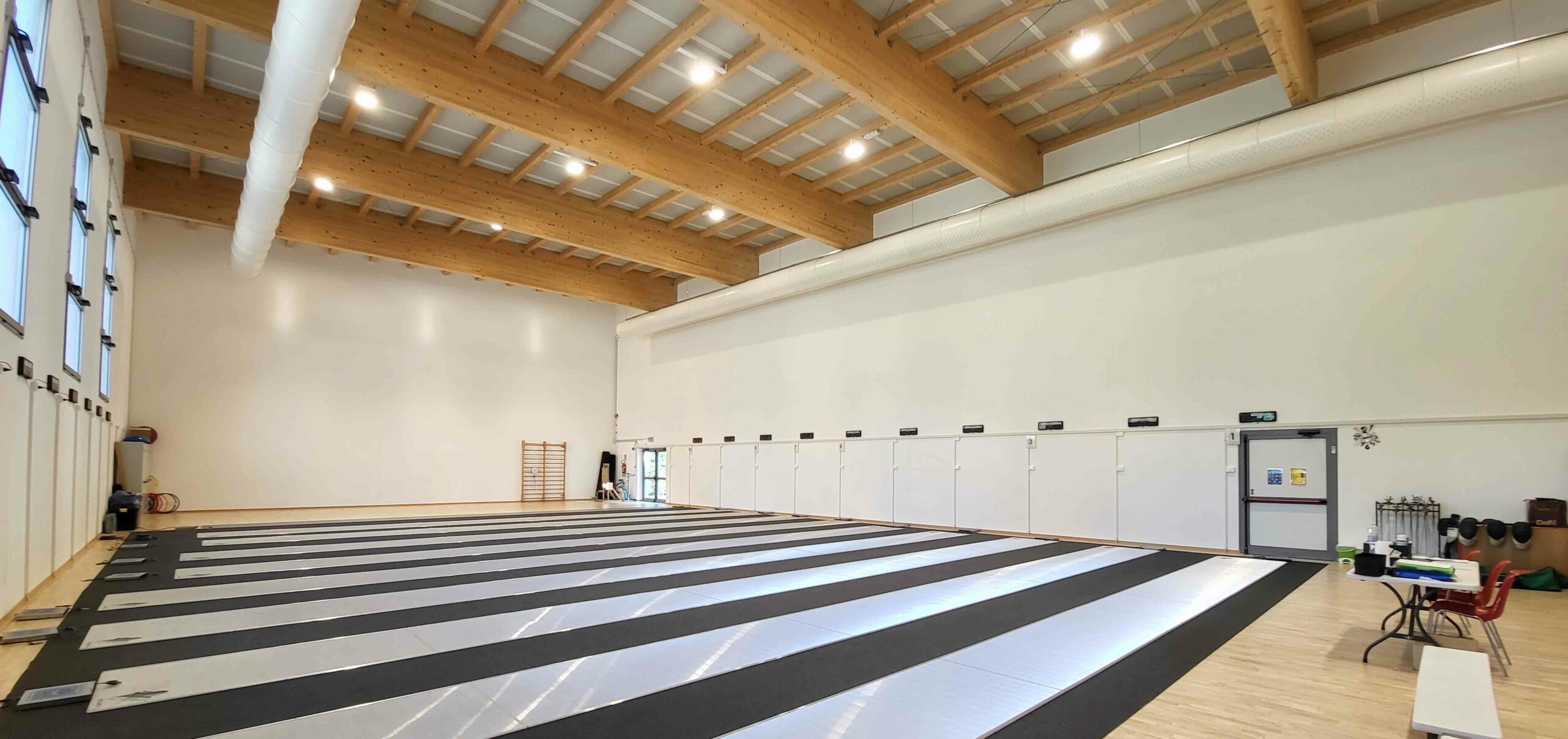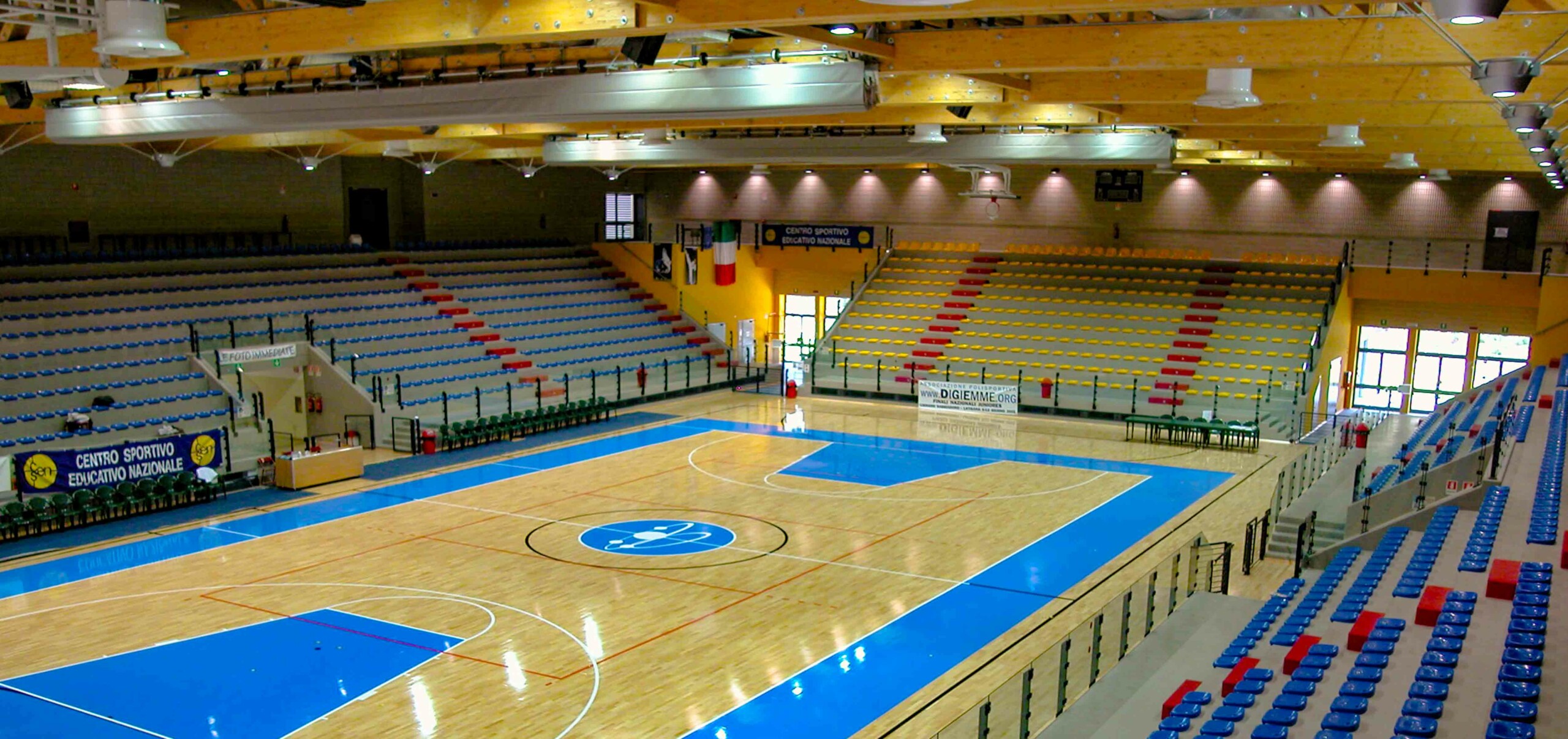ISOLA VICENTINA SPORTS FACILITY
Vicenza | ITALY
YEAR OF DESIGN
2009
TYPE OF BUILDING
Sport Hall
SERVICE
Preliminary, Executive Design; Site Supervision and Safety Coordination
GENERAL CONTRACTOR
Isola Vicentina Municipality
ENGINEERING
Pascoli Engineering S.r.l.
Photo Credits
Pascoli Engineering
The project involved the construction of a sports hall, consisting of a main area with a playing field measuring 40.00 x 20.00 meters and a clear height of 7.50 meters. These dimensions allow for excellent versatility in terms of sports use, making it possible to accommodate regulation-sized courts for virtually all indoor sports typically practiced, such as volleyball, handball, basketball, five-a-side football, gymnastics, and more.
The sports hall is also equipped with:
- a spectator stand with a seating capacity of approximately 400;
- changing rooms for athletes;
- changing rooms for referees;
- a first aid room;
- a bar area for the public;
- and all the necessary service and technical facilities.



